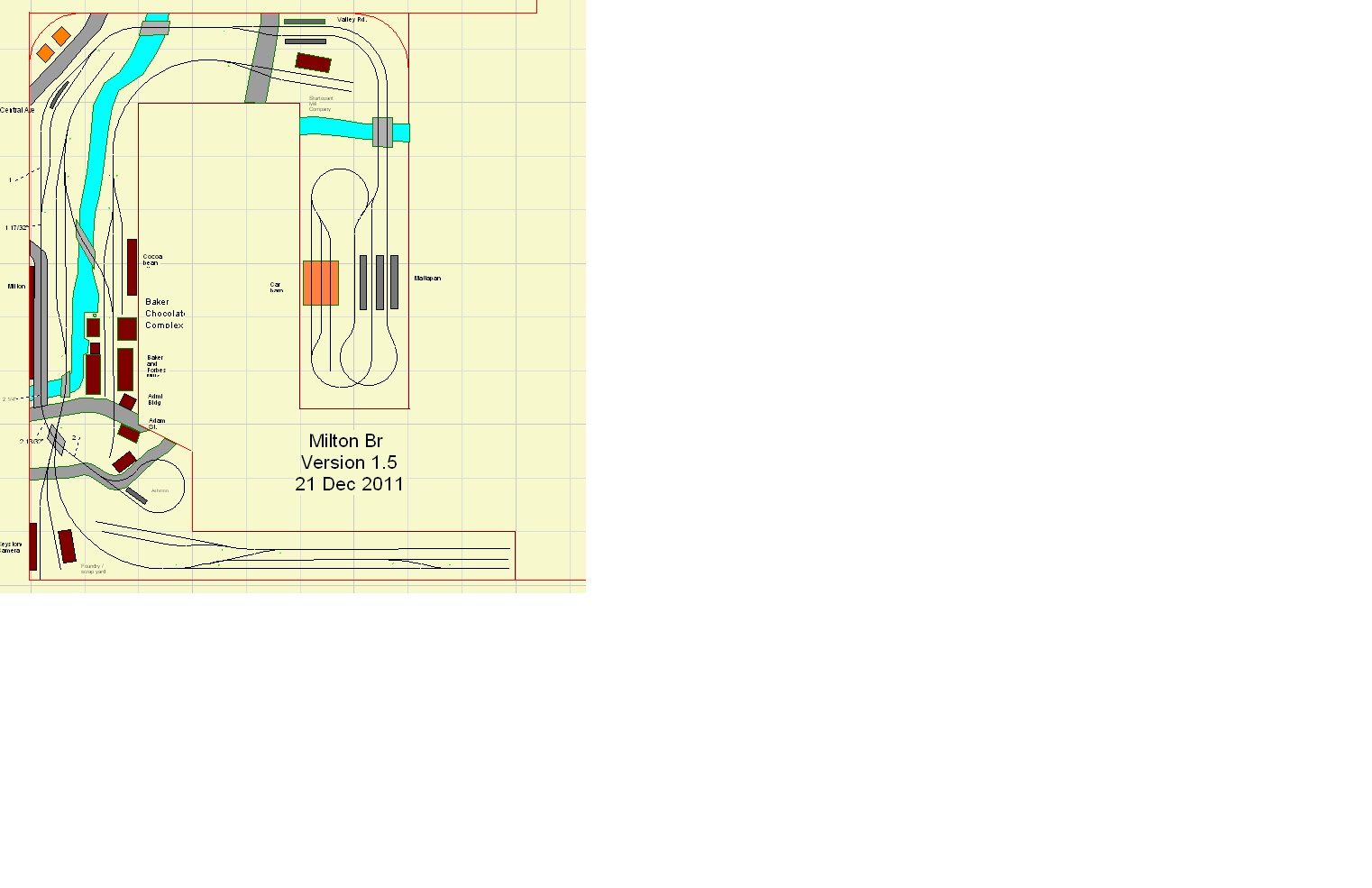I think I finally have revised the track plan enough. And since I have built the benchwork and started cutting the ceiling tile to fit it, it had better not change significantly.
The major revision is that I finally was able to squeeze the Mattapan trolley in, although to do it I had to make it single track in spots. I originally had an idea to run the trolley over the railroad, sharing trackage, but one drawback of this is that since the trolley can run off the overhead, and to avoid having to deal with reverse loops, I was going to have both rails the same polarity. Of course that doesn't work for the RR. Plus it is not prototypical.
The trolley is somewhat freelanced, since I have a simple loop at Ashmont instead of the rapid transit terminal, plus single track street running through Milton (the prototype was entirely on private right of way). However the yard and terminal at Mattapan is pretty close to the way it was in the 1950's, except for the addition of a car barn (the prototype MTA towed trolleys needing servicing to Eliot shops in Cambridge through the subway).
The RR retains the Baker Chocolate layout as in previous designs. The yard at Mattapan is lost in favor of the trolleys, but instead I made the staging at the "Boston" end as visible staging and will treat it as South Boston yard where the locals would have originated.
